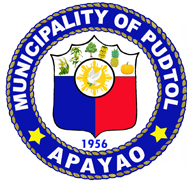-
Securing/Availing a Building Permit
Service Standards: 9 hours and 5-Minutes to finish the transaction
| PLEASE FOLLOW THESE STEPS | SERVICE PROVIDER | IT WILL TAKE YOU | YOU WILL NEED TO PRESENT/ PAY | PLEASE APPROACH |
| Secure application form
Fill up application form |
Issue application form & lists of requirements to be submitted | 10 min | Duly Accomplished & notarize application form
Requirement relative to right over land a. in case the applicant is the registered owner of the lot a.1 certified true copy of CTC a.2 tax declaration a.3 current real property tax receipt b. in case the applicant is not the registered owner of the lot b.1 duly notarized copy of the contract of lease,or b.2 duly notarized copy of the deed of absolute sale, or b.3 duly notarized copy of the contract of sale
Five Sets of plans & specifications, signed and sealed 3.1 by a duly licensed architect in case of architectural and structural plans 3.2 by a duly licensed sanitary engr. Or master plumber, in case of plumbing or sanitary installation plans 3.2 by a duly licensed electrical engr.,in case of electrical plans 3.3 by a duly licensed prof. mechanical engr. In case of mechanical plans
4. Architectural Documents 4.1 Location Plan w/in 2-km radius for commercial,indus trial and institutional com plex, and w/in a half km radius for residential bldg at any convenient scale showing prominent landmarks or major thoroughfares for easy reference 4.2 Site dev’t and/or location plan at scale of 1:200m standard or any convenient scale for large-scale dev’t showing position of bldg. in relation to lot. Existing bldg. w/in and adjoining the lot shall be hatched, and distances between the propo sed and existing bldg. shall be indicated 4.3 floor plans of not less than1:100m 4.4 Elevation (at least 4) at scale of not less than 1:100m 4.5 sections (at least 2)at scale of 1:100m 4.6 Foundation plan at scale of not less than 1:100m 4.7 Floor framing plan at scale of not less than 1:100m 4.8 Roof-framing plan at a scale of not less than 1:100m 4.9 Details of footing/column-any scale 4.10 Details of Structural members-any scale at any scale |
Darlo T. Arnedo, Gregorio Napicog
Noel Dilan Harry Caluducan Jenny Nunag Ianley Illustrado |
| Submit application form & req’ts | Received/review filled up application requirements | 8 hrs | Darlo T. Arnedo, Gregorio Napicog
Noel Dilan Harry Caluducan Jenny Nunag Ianley Illustrado |
|
| Prepare issue billing slip | 1 hr | Darlo T. Arnedo, Gregorio Napicog
Noel Dilan Harry Caluducan Jenny Nunag Ianley Illustrado |
||
| Pay necessary fees | Receive payments and issue O.R. | 10 min | Emma Rimando, Febilyn Ola,
Helen Calasag, Judith Tucrang Nestor Pelobello |
|
| Prepare Building Permit | 30 min | Darlo T. Arnedo | ||
| Received Building permit
Building Permit: a. Below 20m2 =2.40P/m2 b. 20m2 to 50m2 =3.40P/m2 c. 51m2 to 100 m2 =4.80P/M2
|
Issue Building Permit | Darlo T. Arnedo | ||
| End of transaction | ||||


